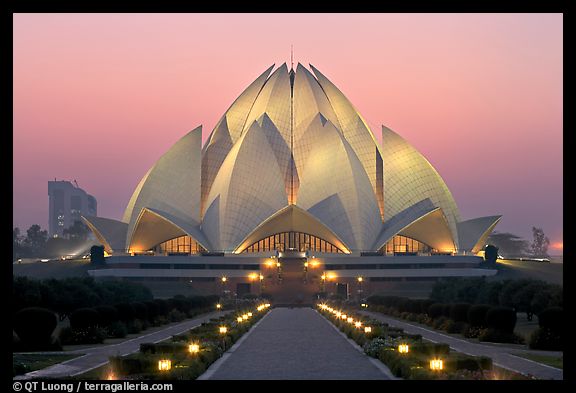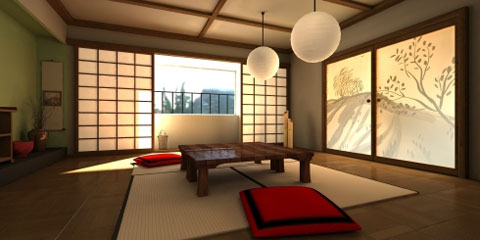[1]
Art Nouveau in Spain
Art Nouveau was more than a mere style, It was a way of thinking about modern society and new production methods. It was also an attempt to redefine the meaning and nature of the work of art. From that time on, it was the duty of art not to overlook any everyday object, no matter how utilitarian it might be. Art Nouveau had a big impact in design in North America all the way to the European continent. The period of time is when architecture and design were flourishing and on its way to the modern style of new inspirations, materials, and techniques. In Spain the style was concentrated in the eccentric hands of Gaudi in Barcelona. His unmistakable style characterized as organic architecture, often used Moorish, Gothic and Baroque elements, combining them with fabulous solutions in a special way: mushroom hat roofs, face shaped windows, colorful mosaics from broken ceramic tiles, amazing works of a talented mind.
He could have been considered even a madman if the aldermen of Barcelona would have been somewhat more conservative, but instead of that many big orders were provided to him fortunately. Casa Battlo is a building that illustrates his style of architecture and the movement of art nouveau in Gaudi's designs. From the outside the facade of Casa Batllo looks like it has been made from skulls and bones. The skulls are in fact balconies and the bones are supporting pillars. Gaudi used colorsand shapes found in marine life as inspiration for his creativity in this building, the colors chosen for the facade are those found in natural coral. The inside dining room illustrates the undulating ceilings, strangely curved windows and door frames, and containing biomorphic furniture designed by Gaudi himself and carved in solid oak.
Image from Massey pg 47, Art Nouveau in Barcelona, Spain
Art Nouveau in Munich, Germany
Art Nouveau in germany was commonly known by its German name, Jugendstil. Drawing from traditional German printmaking, the style was much different than that in Spain, including precise and hard edges, an element that was rather different from the naturalistic style of the time. The movement was centred in Munich and Darmstadt and was an essential element of the German movement. Within the field of Jugendstil art, there was a variety of different methods, applied by the various individual artists. Methods range from classic to romantic. One feature that set Jugendstil apart was the typography used, whose letter and image combination was unmistakable. The combination was used for covers of novels, advertisements, and exhibition posters Designers often used unique display typefaces that worked harmoniously with the image. The movement was influenced by different individuals, unlike in Spain, August Endell was one of the designers that was creating beautiful designs in Munich. When looking at the Elvira photography studio stair case, one gets the illusion of floating marine motifs just like illustrated in the image above, which makes sense because all the shapes used on this stair case were originally marine inspired shapes.
image from Massey pg 46, Art Nouveau in Munich, Germany
[2]
One of the most famous houses of the modern movement in architecture, the Villa Savoye is a masterpiece of LeCorbusier's purist design. It is perhaps the best example of LeCorbusier's goal to create a house which would be a "machine a habiter," a machine for living in. Located in a suburb near Paris, the house is as beautiful and functional as a machine.
The Villa Savoye was the culmination of many years of design, and the basis for much of LeCorbusier's later architure. Although it looks severe in photographs, it is a complex and visually stimulating structure. As with his church of Notre Dame du Haute, Ronchamp, the building looks different from every angle. After falling into disrepair after the war, the house has been restored and is open to the public for various tour purposes. Features of the villa include modular design, abstract sculptural design, pure colors, a very open interior plan, spiral stair cases and ramps, roof garden with the idea of building what has been removed from earth, ribbon windows. All these features are part of the modern movement used in most of LeCorbusier's designs. Also the idea of the house raised on stilts to separate it from earth and use the land efficiently.
The Villa Savoye was the culmination of many years of design, and the basis for much of LeCorbusier's later architure. Although it looks severe in photographs, it is a complex and visually stimulating structure. As with his church of Notre Dame du Haute, Ronchamp, the building looks different from every angle. After falling into disrepair after the war, the house has been restored and is open to the public for various tour purposes. Features of the villa include modular design, abstract sculptural design, pure colors, a very open interior plan, spiral stair cases and ramps, roof garden with the idea of building what has been removed from earth, ribbon windows. All these features are part of the modern movement used in most of LeCorbusier's designs. Also the idea of the house raised on stilts to separate it from earth and use the land efficiently.
LeCorbusier, Villa Savoye 1928 - 1931 Roth pg 531
Grete Schutte Lihotzky Frankfurt Kitchen 1926 pg 77 Massey



















