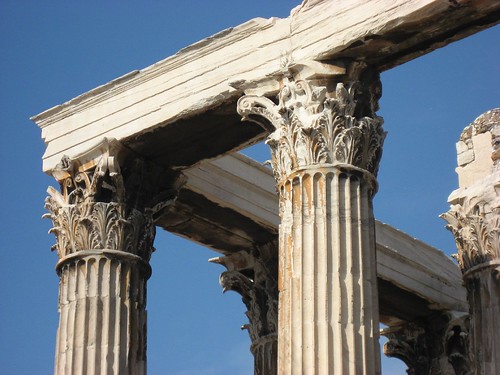Quite unlike the Minoans, whose society benefited from trade, the Mycenaeans advanced through conquest. Mycenaean civilization was dominated by a warrior aristocracy. The best examples of the Mycenaean palace are seen in the excavations at Mycenae, Tyrins and Pylos. From an architectural point of view, they were the heirs of the Minoan palaces and also of other palaces built on the Greek mainland during the Middle Age. They were ranged around a group of courtyards each opening upon several rooms of different dimensions, such as storerooms and workshops, as well as reception halls and living quarters. The Mycenaean culture took us to explore the Megaron which was the heart of the palace and the throne room, laid out around a circular hearth surrounded by four columns. The throne generally being found on the right hand side upon entering the room. The staircases found in the palace of Pylos indicate palaces had two stories. Located on the top floor were probably the private quarters of the royal family and some storerooms as well as frescoes.
The Megaron was the architectural predecessor of the classical Greek temple. It was used for poetry, feasts, worship, sacrifice, formal royal functions, councils, and is said to be where guests of the king would have stayed during their visits. Originally it was very colorful made with the Minoan architectural order, the insides were made of fired brick and a wooden roof supported on beams. The rooftop was tiled with ceramic and terracotta tiles.
As the chapter developed, we were introduced to the Doric, Ionic, and Corinthian architectural orders. Of the three columns found in Greece, Doric columns are the simplest. They have a capital or crown made of a circle topped by a square. The tall part of the column or better known as the shaft, is plain and has 20 sides. There is no base in the Doric order. The Doric order is very plain, but powerful looking in its design. Doric, like most Greek styles, works well horizontally on buildings, that's why it was so good with the long rectangular buildings made by the Greeks. These innovated building techniques were used in most if not all buildings in ancient Greece and as well as other parts of the world. There are many examples of ancient Doric buildings. Perhaps the most famous one is the Parthenon in Athens, which is probably the most famous and most studied building on Earth. Buildings built even now borrow some parts of the Doric order.
An illustrated image of The Parthenon showing the Doric architectural oder and all the descriptions that I talked in the section from above.
The Temple of Athena Nike in Athens, shown above, is one of the most famous Ionic buildings in the world. It is located on the Acropolis, very close to the Parthenon
Temple of Zeus in Athens also known as the Olympieion showing Corinthian architecture order.
The great architectural orders were discussed and then we were introduced to great techniques of the Romans with more modern buildings and cities looking a lot more like our own civilization. Widespread use of concrete and vaulting arches were invented, this type of architecture went from structural to more decorative buildings. A lot of new building types were introduced in this section such as the bath, market forum, basilica, colosseum, arch, temple, aqueduct, villa, dome, and mosaic.
The Aqueduct that delivered water to the city was an innovated technique that incorporated the technique of being dropped every half inch for the water to be running and delivered.
We also talked about the Pantheon in Rome and the innovated technique of the dome being rotated on an axis and its oculus providing the only source of natural light.



Good job on elaborating on the things we went over in class. I like how you were able to discuss them in an order similar to the way the material was introduced to the class, and connect it to the chapters.
ReplyDeleteTHANKS , AND YES I TRIED MY BEST TO PUT THEM IN ORDER AS THEY WERE INTRODUCED TO US IN CLASS
ReplyDeleteIncredibly detailed and accurate. You did a nice job elaborating on important sections of what we discussed in class.
ReplyDeleteThough the writing is good, with good organization and relation of each civilization to the next, there is very little synthesis; mostly a re-stating of what has been covered in class.
ReplyDeleteMany statements about how a civilization changed some aspect of their architecture, but little or no information is given for why the change was made or how it relates to that society’s culture. Why is the throne of the Mycenaean culture located on one end of the room?, why did Roman’s change structural systems of columns to a more aesthetic focus?
Like your last essay, it is great to discuss a narrow focus of topics and cover theoretical issues rather than to cover the whole unit. Perhaps the essence of the whole unit may be in the "real/ideal" of orders and why Rome chose to embellish structural systems.
Images are clear and provide an orderly illustration of what is being discussed.
You did a good job on elaborating on topics that were discussed in class. It was very percise and organized.
ReplyDeleteWriting is organized and has flow. While you have recited the chronicles of class highlights there needs to be more insight into the civilizations and the terms we've studied.
ReplyDeleteSince architectural orders were the main focus, a connections between the orders and today's use could have been expounded on to create example of expression.
Images follow the flow of the essay.