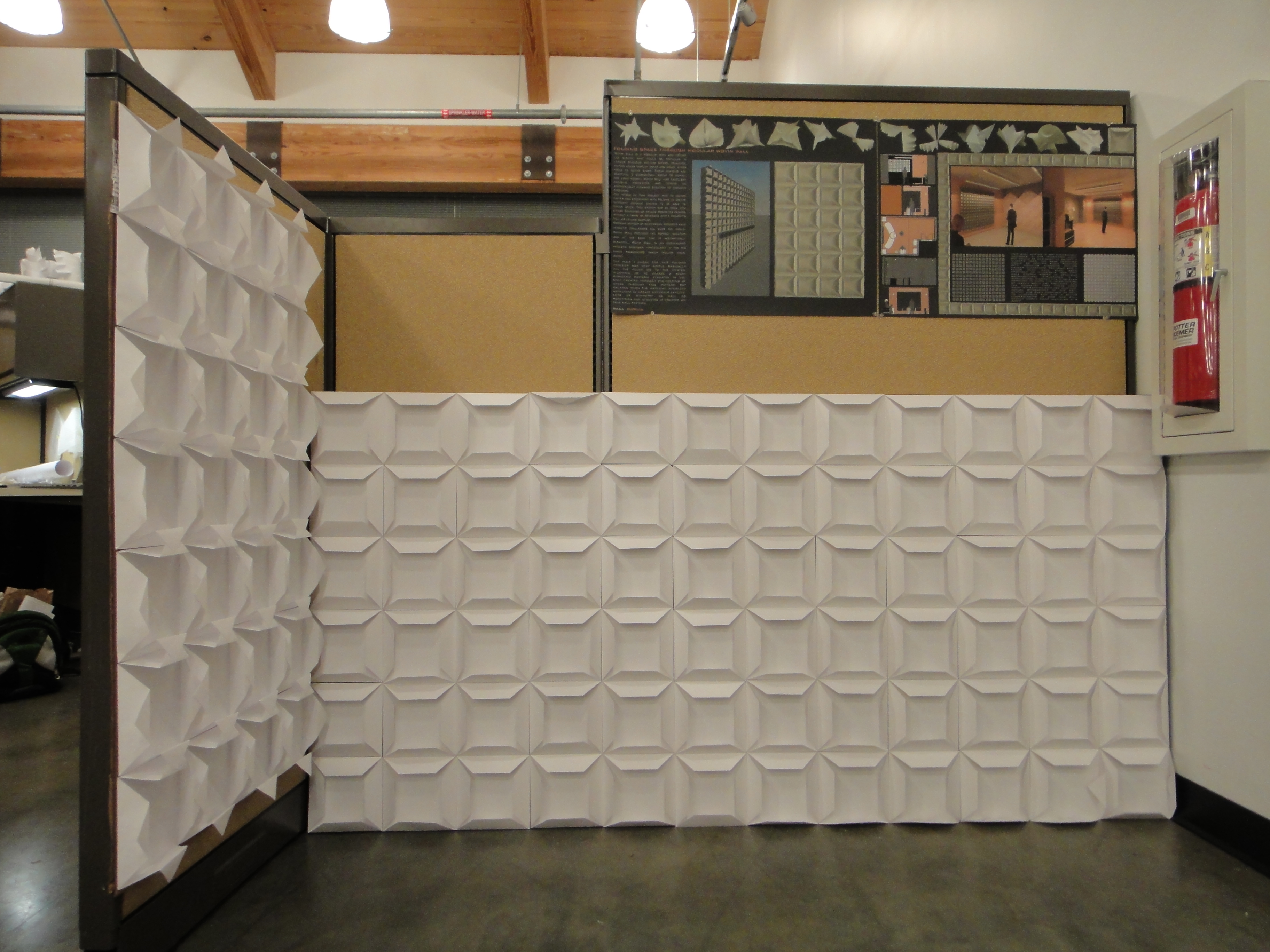Folding Space Through Wovin Wall and Modular Acoustic Ceiling Panels
Wovin Wall is a modular system which can be extended in any direction to suit most spaces. For interiors which change frequently (such as exhibition and retail spaces), the modular nature of the Wovin Wall product is the perfect medium to reflect new color schemes, product launches or seasonal changes. Wovin Wall is available in a wide variety of standard finishes such as 3form C3 Color, wood veneer, polyresin, laminate and anodized aluminum. They can also be made from custom materials to suit the client’s project.
Design Process
The basic concept that opened my mind to explorations through folding was a project that I had done at my previous college. I started out with the idea that I wanted to build a floor tile, this idea was very interesting because when working with tiles the results are symmetry, repetition and balance. And that is exactly what I was looking for and willing to build out of the fold project. I started out by playing with different shapes, and looking for patters that would give me symmetrical objects. Up to that point I did not have a rule which gave me a more control of what I was experimenting. After a couple of models and explorations that I did, I came up with a rule that would orient me to a certain point.
The rule was very simple, all folds come to the center, and based on that rule, I began to explore more of it. I kept building more models to give me an idea of which of those I could use towards a final one. Then I decided that I wanted to begin hanging all my models that were meeting my rule. I hung 10 models that I thought would begin to give me a certain idea of repetition. Ideas kept going through my head and as I kept looking at those models, I started noticing a relationship of paper and lighting. Then I got the idea of building a modular suspended ceiling panel. Throughout my research I found out that ceiling panels play a major role with acoustics, absorbing the sound and defining space of a certain room. Modular ceiling panels are used in reception desk area, bars, meeting rooms, waiting rooms, and so forth.
After I decided which of my models I wanted to use for my full scale model, I began to research on diagramming. One of the sources that helped me a lot was “The Function of Form” , a book that has complete diagrams and structures that gave me inspiration. After I got a clear understanding of where my project was heading to, I began to think about scale, materials, human interaction, and components that are critical to acoustic ceilings as well as components that are integrated in modular ceiling panels such as lighting.
FINAL BOARD 1
FINAL BOARD 2
FINAL BOARDS AND MODEL DISPLAY



No comments:
Post a Comment