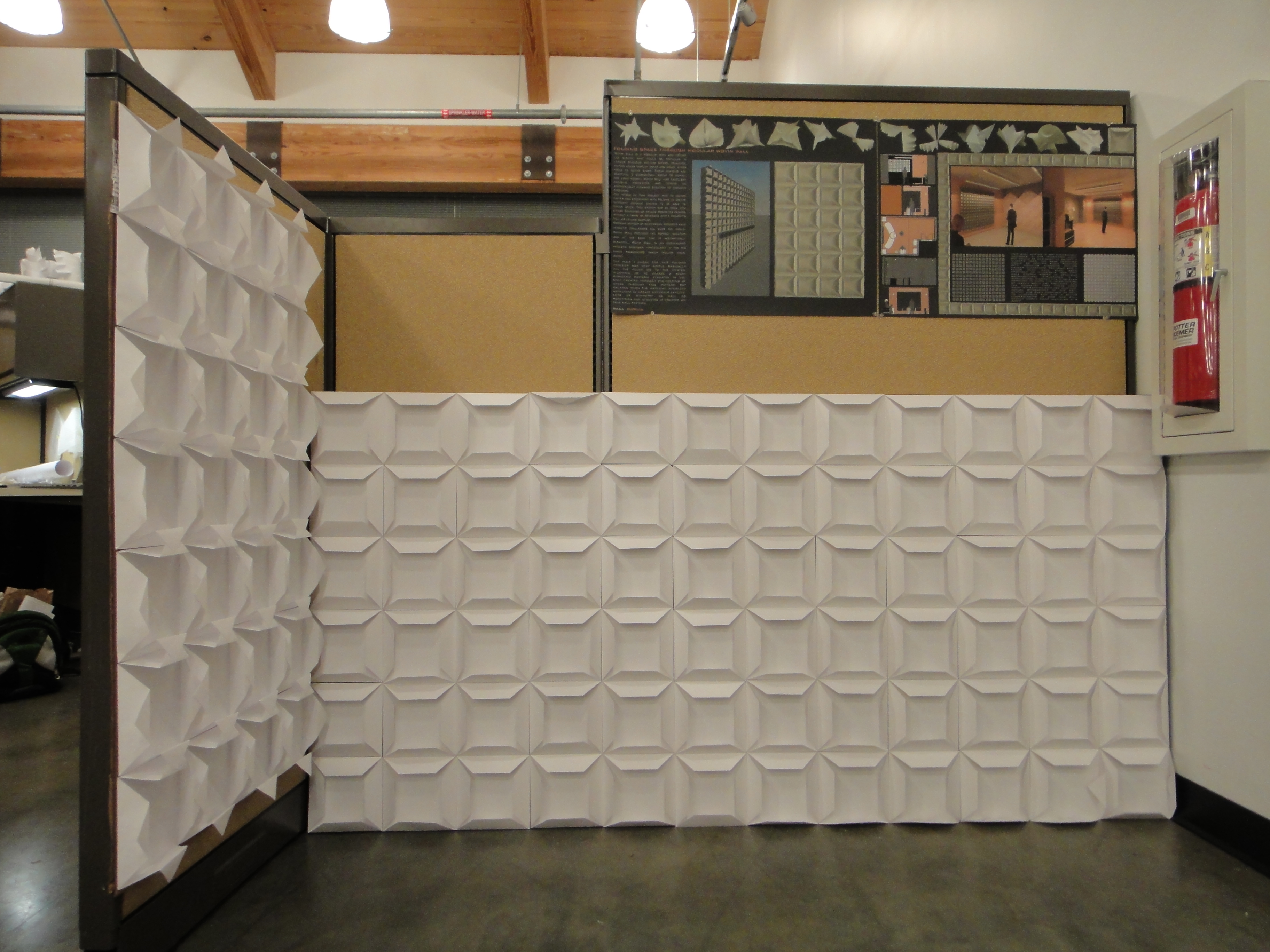Later, some of the important architects that were revolutionizing the European architecture, brought some of that modern style to the great North American country. It was just the beginning of how European architects would influence a lot of the architecture in the United States that we see today. We talked about how Eero Saarinen contributed to the design of modern structures here in the United States, bringing some of that modern European style to North America.
One of the examples we talked in class was the Dulles Airport in Northern Virginia, this particular structure included a landscaped man made lake to collect rainwater, a low rise hotel, and a row of office buildings along the north side of the main parking lot. The design also included a two level road in front of the terminal to separate arrival and departure traffic and a federally owned limited access highway connecting the terminal to the Capital Beltway I-495 located approximately 17 miles to the east.
The European architects kept migrating to United States, and a lot of these european architects influenced a lot of the modern architecture from the 1950s. Ludwig Mies Van Der Rohe (German architect) was another remarkable architect that influenced a lot of the modern architecture in North America. After 1933, Nazi political pressure soon forced Mies to close the government financed school. He built very little in these years one built commission was Philip Johnson's New York apartment; his style was rejected by the Nazis as not "German" in character. Frustrated and unhappy, he left his homeland reluctantly in 1937 as he saw his opportunity for any future building commissions vanish, accepting a residential commission in Wyoming and then an offer to head the department of architecture of the newly established Illinois Institute of Technology in Chicago. Here he introduced a new kind of education and attitude later known as Second School of Chicago, which became very influential in the following decades in North America and Europe.
We learned in class that Chicago was one the cities where modern architecture was reflected the most and New York the second city with population growing, the need for high rises were necessary to accommodate people.
The IBM Plaza building in chicago is one the examples of numerous projects that
Mies built in the United States
As we approached the end of the class, we studied the "hi tech" movement in the 1980s. A style of architecture and design that emerged in the 1980s, inspired by and embracing modern technology. It is characterized by visual simplicity, elegance and the use of industrial to refer to the development in the Modern Movement when designers began using new materials, such as glass, bricks, metals and plastics in favour of traditional materials; this is sometimes called the "industrial" style. This period of time is when the interiors of buildings were starting to be revolutionized by using a wide range of new materials from that era as illustrated below with the image of Interior of a mausoleum with decorative railing at Pinelawn Memorial Park in Farmingdale, Long Island, New York.














